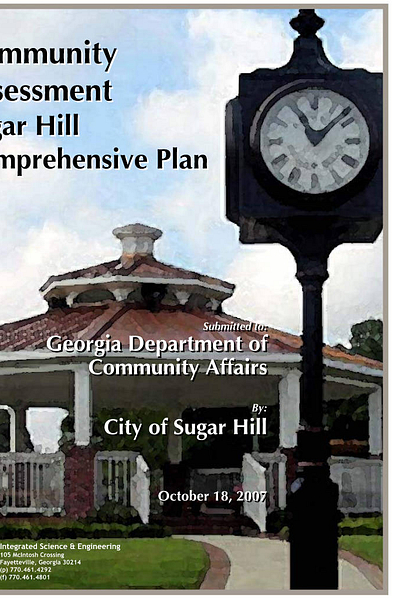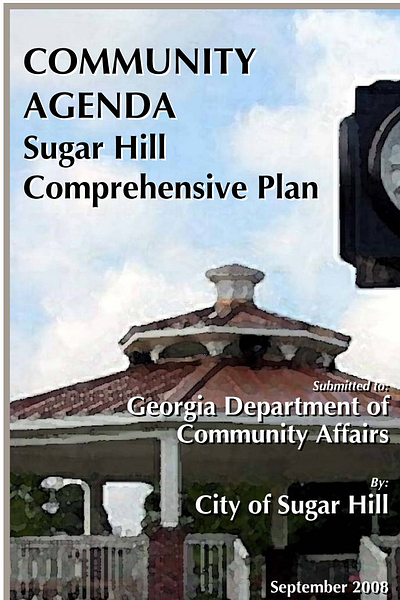Part 1 - The 2008 Comprehensive Plan
A fully revised comprehensive plan was a key point in the city's future, with the community embracing and expecting a new direction.
Sugar Hill was making great progress towards realizing its new vision for the city expressed in the 2005 Town Center Master Plan, the 2005 Land Use Amendment and the planned changes to West Broad Street and Tax Allocation District approvals the following years in 2006 and 2007. To help clarify and codify the vision further into its future, the city completed an update to its Comprehensive Plan in 2008.
The 2008 Comprehensive Plan update actually began in 2007 with the Community Assessment. This document is the data portion of what would become the 2008 Comprehensive Plan update. The plan is so lengthy and there’s so much interesting information to share and highlight that this look is going to be broken up into two parts.
We won’t spend much time on the Community Assessment as it’s wrapped into the Comprehensive Plan. However, for the sake of completeness, the entire document can be accessed here.
Two of the more relevant sections from the 2007 Community Assessment are shown below.
The assessment builds on the vision expressed in the 2005 documents here.

Following on the previous article regarding the recently approved Tax Allocation Districts (TADs), the March 2008 edition of the city’s new format newsletter, Sugar Hill Sentinel, discusses both the NuAir factory demolition and extols TADs having passed.
The demolition of the NuAir factory would make way for the construction of the new City Hall campus including what would become the Bowl, Dawn P Gober Community Plaza and parking deck, in addition to city hall.

While the NuAir factory would be demolished in early 2008, construction on City Hall wouldn’t begin until December 2011 and not open until January 2013.
In the meantime, the city completed the 2008 Comprehensive Plan update. The entirety of the document can be downloaded below for reference.
The new expressed vision for the city is included.

The 2008 Comprehensive Plan included a lot of data and community input. Below shows the results from the survey on community needs. Restaurants, retail, greenspace, recreation facilities and after-hours entertainment topped the list. The community was smartly also souring on big box retail (regional shopping centers).
An interesting point in the plan is regarding housing - this is something that surveying current residents often reveals, which is the majority don’t want any new housing to be built. Keep in mind in Sugar Hill in 2008, there was one multi-family residential development - what is now known as Plantation Ridge apartments on Level Creek Road which was built in the late 1990s. There were no mixed-use residential anywhere in Gwinnett County, let alone Sugar Hill, in 2008.
Which is in direct contrast to the clear number one answer in the following chart. For the majority of respondents, the affordability of the area was the most important characteristic to deciding to move to Sugar Hill. Of course, affordability follows supply and demand - meaning the only way for houses to remain affordable is to increase supply. That’s in direct opposition to the answer in the previous question.
In section 1.2, “Future Development Strategy”, it outlines a number of character area descriptions. Some interesting observations from selected character areas are below.
Section 1.2.3 is for Mixed Use Redevelopment, which is NOT in downtown or even the Town Center Overlay areas.

The second is section 1.2.8 - Suburban. Even in the character area that the vast majority of the city is made up of, the 2008 plan acknowledged the need for a mix of housing types, internal street connectivity, narrow streets, facilities for pedestrians and bicyclists, and good connections through multiple options to nearby commercial, neighborhoods and greenspace.

The final section of note is 1.2.9 - Town Center District. This clearly lays out a strategy for the development of both the Central Business District and Town Center Overlay areas of the city.

A review of the “recommended development patterns” shows the city has been extraordinarily consistent with those recommendations thus far. As you go through those six bullet points, you’ll see that each has been achieved. The Sugar Hill Greenway, which wasn’t yet conceived in 2008, even has its mile 0 in downtown as a result of fifth bullet point. Certainly, there is more to be done, especially as it relates to the last bullet point.
Even the zoning considerations from 2008 are consistent with what has been approved and built within the Town Center Overlay district in the ensuing 16 years since its adoption.
In part 2 of the review of the 2008 Comprehensive Plan, we’ll go through community objectives, policy and some incredible insight and introspective look the plan considered for Sugar Hill. It was clear the direction the community desired was a Strong Community and a place that residents could really love where they live.








